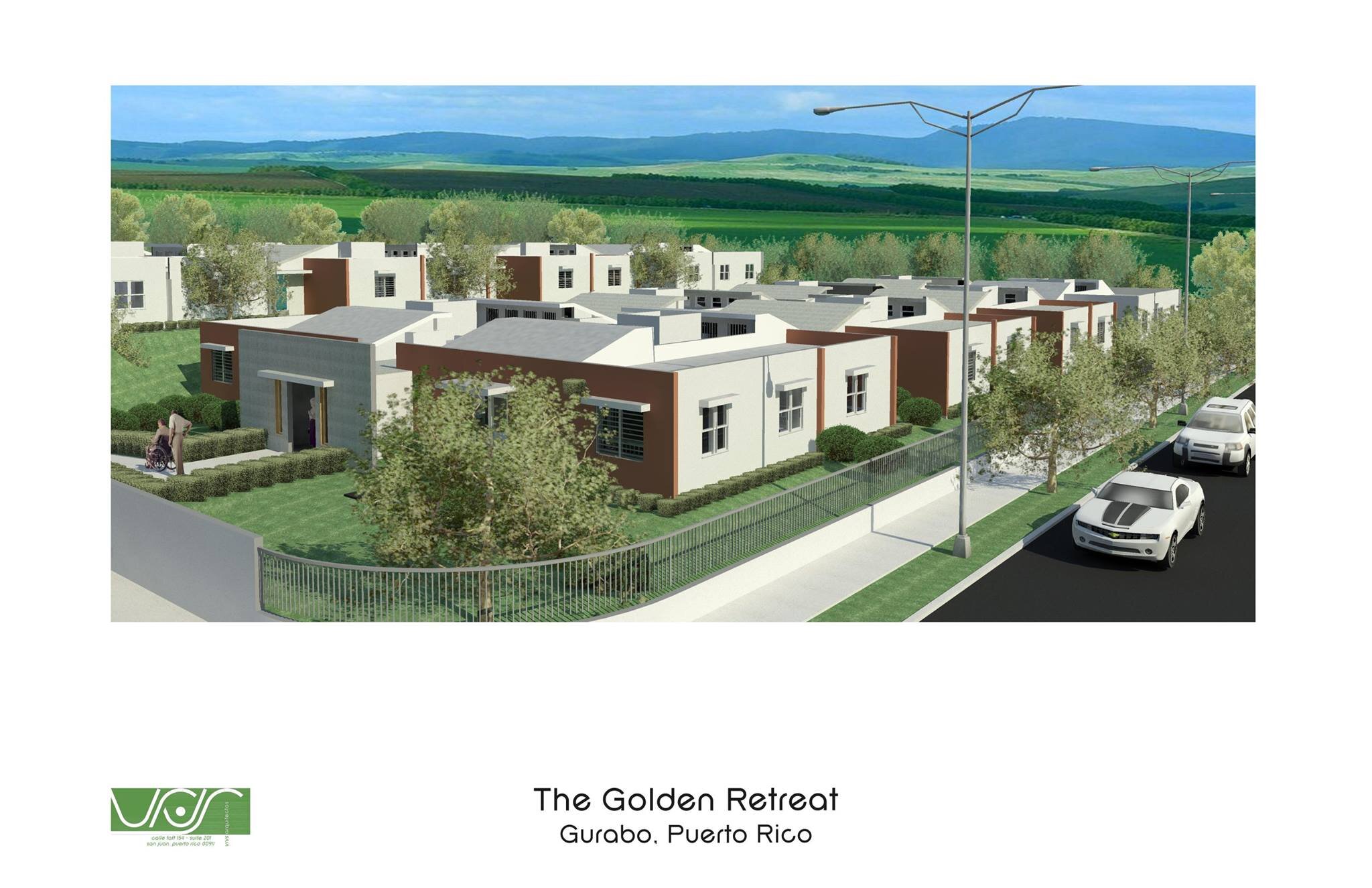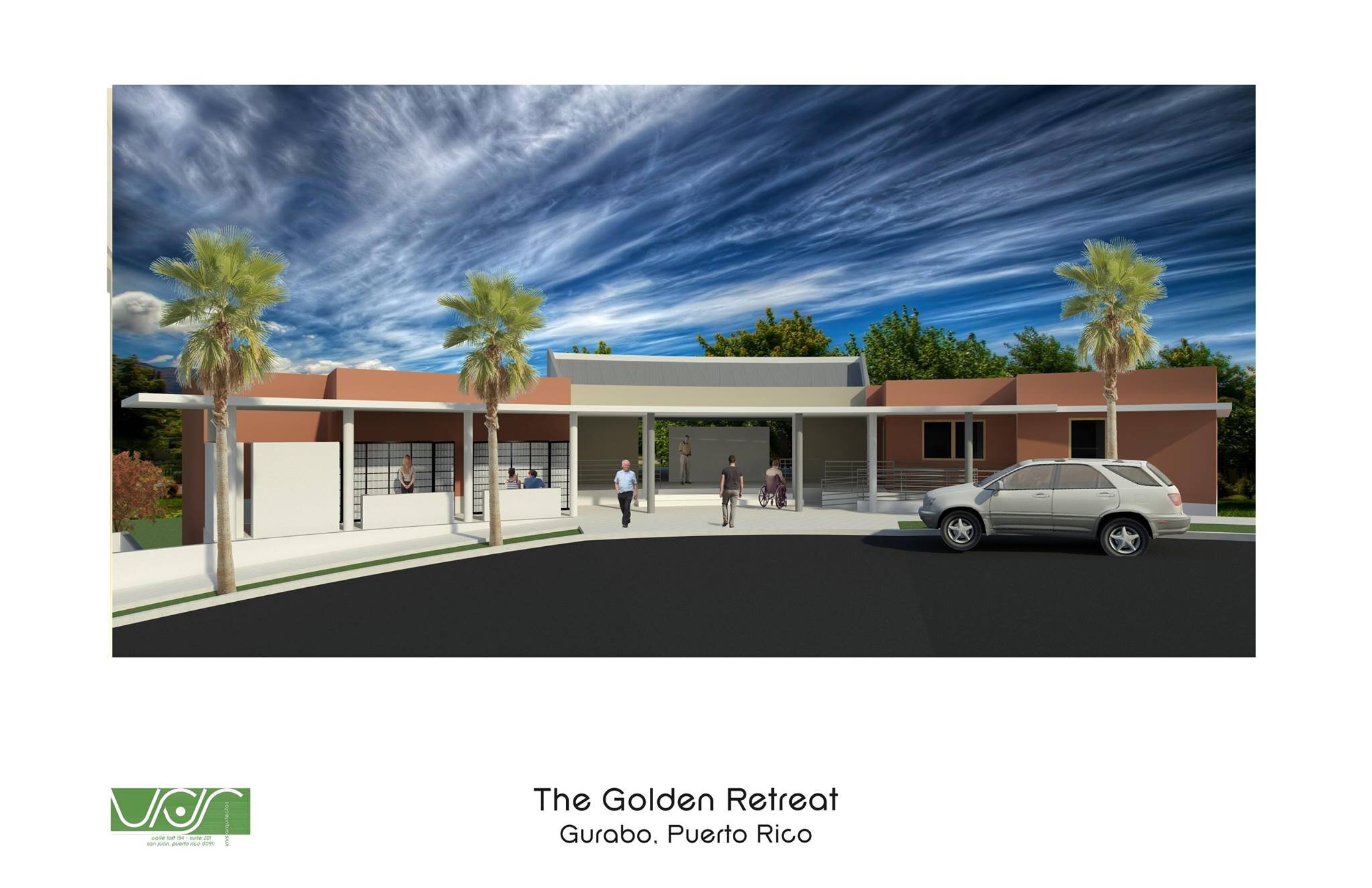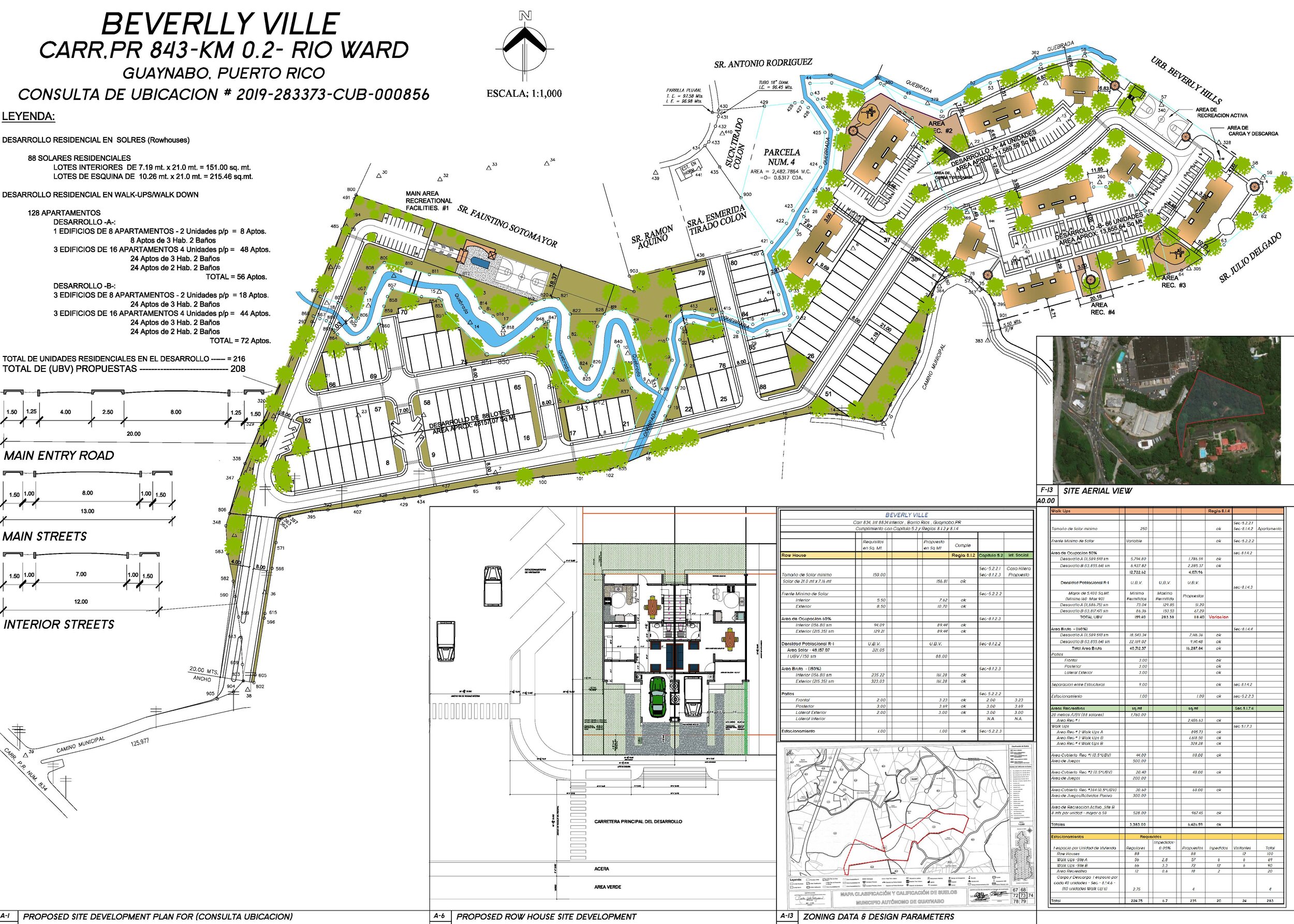Master Plans .
On this section some of our Master Plan Development for Residential & Commercial Facilities developed during the last years

Golden Retreat Phase I - Senior Housing Development

Housing Closter

Unit Interior

Community Center & Recreational Facilities

BEVERTLY VILLE - RESIDENCIAL DEVELOPMENT - GUAYNABO, PR
